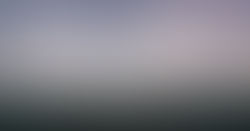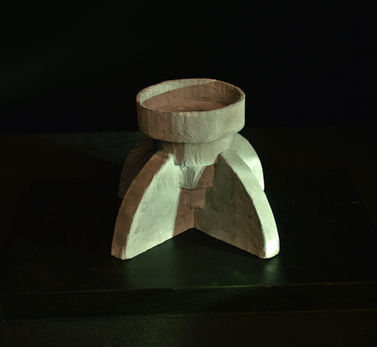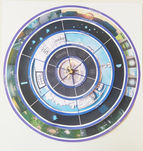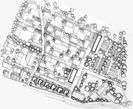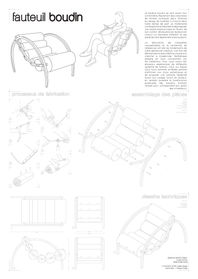marie-amélie andré
architectures
projects carried out as part of architectural and plastic project workshops during my studies
#47.96_cosmopolis
/genesis of an eremitism 3.0
date
2023
program
introspective retreat center
teachers
Instrument : Workshop of Metamorphosis // Églantine Bigot-Doll & Matthieu Le Barzic
narrative
Cosmopolis est le projet d’un centre de retraite spirituelle introspective, destiné à tous ceux qui souhaitent participer à une expérience de résilience, en suspens, hors d’une société bouleversée par les crises.
S’inspirant des mythes cosmogoniques dans le déploiement de ses spatialités et dans ses objectifs thérapeutiques, ce lieu vient questionner les biais classiques de conception architecturale.
C’est un lieu, qui, à la façon d’un ermitage, s’adresse aux êtres nomades que nous sommes, lors de notre voyage dans l’existence, au travers d’une expérience d’introspection multidimensionnelle. S’implantant en résonnance avec les lignes magiques des organismes terrestre et céleste, le parcours qui s’y déroule nous guide vers l’une des voies de résilience possible, grâce aux failles dans lesquelles circulent ces choses invisibles qui nous lient toutes et tous à la surface de l’épiderme palimpseste de notre planète-mère.
#42.19_engulfment/myth
date
2022
pair
Alexandra Gardner-O'Brien
program
sacred mountain
teachers
Architecture of the Crowd: the Crowd and the Myths // Can Onaner and Mathilde Sari
narrative
On the eve of the 22nd century, humans reached a critical moment in their civilization.
Consumed and blinded by their thirst for power, consumption and possession, they lost their minds. The gods and goddesses, having monitored the situation from the heavens, became enraged. They decided to punish the men, once again. So, replicating the cataclysm that led to the end of Atlantis, they unleashed all kinds of catastrophes that ravaged everything in their path. The water spread everywhere. Of the world we had known, all that remained was the Ocean, as far as the eye could see. A tiny part of them survived, taking refuge at the top of the now only mountain that peaked above the waters. These survivors agreed to suffer the gods' punishment and decided to tame the Engulfment.
The last humans extended the natural mountain by building an artificial mountain, at the heart of which they established their new civilization: that of the submerged.
The submerged people now follow cyclical rituals, their time is punctuated by the comings and goings of the waves. Following the vagaries of the tides, they rise and fall into the heart of the sacred mountain, paying homage to the sea and their submerged peers. They sail, emerge and submerge, until returning to the ocean that gave birth to them.
#41.17_resilience/be matter (again)
date
2021
program
funeral center and tree nursery
trinomial
Mathilde Gourmaud + Sami Aarab
teachers
Architecture of The Crowd : The Magical Crowd // Can Onaner and Mathilde Sari
narrative
Reborn. It's true that until now, we were destined to be born, live and die. The legitimate and perpetual language of the living.
Because yes, whether brutal or expected, violent or peaceful, for one reason or another. Sooner or later, death takes us all. And when the hour strikes, we stop laughing, stop dancing, stop singing. And then, for those of us who remain, the vivid course that was taking shape darkens. But death is not the end of life.
We. We will never cease to be transported. To be magnified. To be. Because above all, we were, we are and we will remain a body, a whole, that we touch, that we feel, with flickering souls.
They will come down, the living. To meet us, one last time, to whisper a final farewell. A piece of sky will be reflected in the Lux that will cradle us in the wet eyes of those who remain.
They'll take us away, the living. Through the earthly flesh that carries us all. Bathing us in the diffuse warmth that will no doubt remind them of our moments, however precious they may be. We'll be stripped of all artifice, lying there, ready to begin our ascent. They will cover us with flowers, last kisses, last caresses, writings, which our souls will keep close to them in this world that awaits them.
They will carry us, the living. Painful though the procession may be. Step by step, they will find peace in the effort. When we reach the top of the Silo, they will deposit us in the heart of the work. They'll look out over the horizon, feel the chill of the air sliding over their still-warm bodies, enjoy the calm that the height offers. They'll understand that, for them, the ritual is coming to an end.
Pas pour nous.
Le soleil atteindra son zénith. La lumière éclaboussant notre corps une dernière fois, le mécanisme s’enclenchera, le diaphragme s’ouvrira, et notre corps, lui, bercé d’un ultime élan de tendresse, disparaîtra dans la lumière sacrée, rejoignant la terre même d’où il est né. Rejoignant tous les autres corps, pour ne faire plus qu’un.
Nous serons alors entrés dans l’autre monde. Glissant entre les réseaux de racines entremêlées. Sentant la terre se nourrir de notre enveloppe charnelle. Nous laisserons la matière nous enlacer pour que nos âmes se libèrent de ce corps qui ne vit plus. Une dernière offrande, nécessaire, sacrée, un dernier acte de résilience.
Ils nous reverront, les vivants. Plus tard. Lorsque le temps les aura réparés. Dans cette terre chargée de souvenirs précieux, faite de nos enveloppes décomposées. Cette terre palimpseste dont nous faisons tous partie. Cette terre qui nous porte, nous berce, nous entoure, indéfiniment. Cette terre fourmillante de vie. Cette terre qui grouille d’énergie et d’espoir.
Ils pourront, les vivants. Grâce à leur résilience. Planter, disperser, polliniser de vie les terres en notre mémoire, en leur mémoire, grâce à cette essence charnelle. En dépit de la douleur qu’aura causé notre départ, leur deuil s’accomplira. Ils accepteront. Et comme des phénix, nous renaitrons. Nous perdurerons, tant que la vie ne cessera d’être contagieuse par magie.
Peut-être nous rencontrerons-nous à nouveau. Autrement.
#33.16 _ act in the gap
/vezin-le-coquet
date
2021
program
development of a concerted development zone
teacher
workshop “fight against the artificialization of soils in the archipelago city” // Loïse Lenne
presentation
Come and question the establishment of the "Zac" (concerted development zone) by proposing a denser and less invasive alternative on natural land. Address the landscape through views and orientations. Create a link to the Flume valley, the Ruisseau de Pont-Lagot valley and the Park. Requalify the entrance to the city by the presence of the passage of circuits/soft roads, and by the implementation of activities which breathe new life into the local built heritage. Creation of a public space which brings together the different functions of the territory. Working from the front builds the relationship with the street for passers-by and for residents, presence of a layer of vegetation to facilitate setting back. Work on the facade and the structure, composition which is intended to be economical. Everyone has an outdoor space, whether in a garden for the ground floor residents, who therefore have a direct link to the street or the block; or whether on the upper floors, in a balcony recessed into the facade, allowing privacy and revealing a cap to avoid summer overexposure of the room.
#33.15_live together/redon
2020
date
program
intergenerational housing, shops, harbor master’s office, square
pair
Laurène Aubrun
teachers
“the constructed” workshop // Jean Rehaut, Julie Biron, César Vabre
presentation
At the confluence of the Vilaine and the Nantes-Brest canal, and at the crossroads of three departments, the city has a strategic location. However, it seems to be very little used: a lot of traffic and parking in the city center, no entertainment, and mainly a scattered suburban urban fabric. As a result, at 7 p.m., the city falls asleep.
With the “Confluences 2030” project, the city will fully exploit its potential within the next decade. Indeed, the project is to increase the capacity of its university and therefore to bring more life to the heart of Redon, by revitalizing the city center, and making it attractive to future younger residents. The site on which we are working to create this residence has several constraints, in particular the very heavy traffic on the Route de Redon, but also, through the seasons, the significant influx of rainwater, on an impermeable territory, combined to a rise in the level of the canal, causing flooding. Therefore, we chose to use the weaknesses of the site to our advantage, and to recreate the link between the strong markers of the project location. Thus, we propose to create a retention basin in the heart of the plot, the building, by opposing both the heavy traffic of the street but by opening towards the landscape and the towpath, comes to marry the shape of the basin and the bank.
With a view to alleviating the constraints due to the influx of rainwater, we have designed our built volumes to facilitate the evacuation of rain towards the canal. The project accompanies the rain from its arrival on the roof to its departure into the canal. In order to revitalize the entrance to the town, we have chosen to hybridize our housing program with others, such as a grocery store & a bakery, a bar restaurant and a harbor master's office (thus creating a tourism opportunity). Also, having decided not to keep the existing building, we still added offices so as to continue this activity in the same location. Finally, in line with the city's project and its objectives for 2030, we redesigned the road near the project site, in order to reclassify its proportions and adapt it to soft connections. Consequently, these developments also make it possible to restore the value of the towpath, which now contains a wide footbridge allowing the link between the city center and the countryside to be reconnected.
#32.14_take a vacation/etel
date
2020
program
auberge de jeunesse
presentation
the inn is deployed on the site, avoiding being placed on the high point, which allows it to maintain a certain discretion, by following the shape of the landscape. this layout offers multiple orientations, creating views and framing on the most emblematic points of the horizon panorama. the hostel has numerous accesses to the outside, however, in order not to harm the possibility of visiting the site without necessarily being a user of the hostel, the entire area where it is located remains passable by the public. the aim of the inn, its main quality, is to allow you to see and explore the landscape from numerous points of view. one could compare the walk within the inn to a film. sequenced, the circulations offer different experiences of the landscapes in different lights, and different approaches to the topography. each cluster of rooms is positioned at the end of the circulations, which allows users staying in the hostel to be more calm, to relax pose, and contemplate the landscape as a watchman.
teachers
bivouac workshop // Sébastien Penfornis



















